Welcome to Chatter Creek's Vertebrae Lodge

Vertebrae Lodge is a spectacular 9300 sq. ft backcountry lodge located north of Golden, British Columbia deep in the Canadian Rocky Mountains. It is Chatter Creek's flagship lodge and offers comfortable and hospitable accommodation in a tranquille mountain setting.
Vertebrae Lodge comprises two wings. A 40ft. by 40ft. bedroom wing houses 12 double-occupancy bedrooms on two floors and staff and massage rooms in the attic. Each guest bedroom has a private ensuite shower and toilet and basin. A 50ft. by 40ft. wing houses a bar, a games room, powder rooms and storage rooms on the ground floor and a dining hall, commercial kitchen and sitting areas on the second floor. The ceiling of the kitchen creates a mezzanine sitting area overlooking the dining hall. A high cathedral ceiling spans the entire second floor and mezzanine.
Vertebrae Lodge is constructed from round spruce logs harvested selectively from the surrounding forest. A portable Alaska-style Wood-Mizer sawmill located on site was used to mill all of the dimensioned lumber needed for interior framing. A 20 ton mobile crane with a 70 ft boom was used to lift logs onto the high walls and to lift and distribute roofing materials.
Vertebrae Lodge was designed and constructed in 2002 by the four owners of Chatter Creek and a group of their friends and associates. Lodge construction started in the spring with harvesting over 300 large logs and skidding them to the building site. Over 100 logs were hand-peeled for the walls and the rest were left for milling. By the second week of July, the partners had their initial supply of peeled logs, the sawmill and crane on site and in operation and a cleared building pad. By the end of December, a just 5 ½ months later, 24 guests were living in a completed, equipped and fully stocked lodge
Scroll down to learn more about this lodge construction project and the difficulties of building a backcountry mountain lodge, far from civilization.
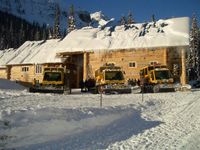

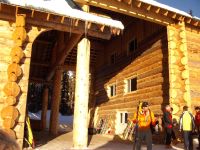



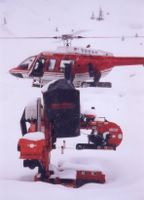
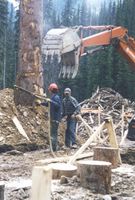

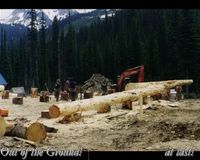
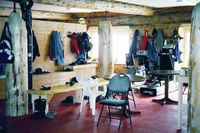
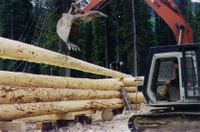
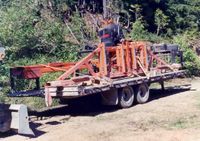
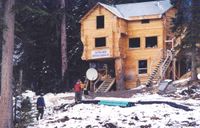
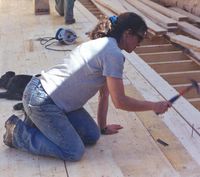

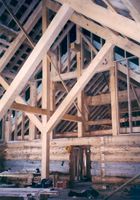
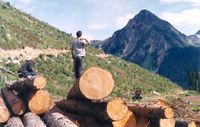
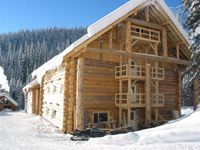
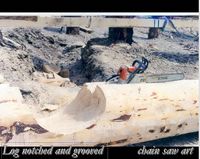
<< Home