Vertebrae Lodge Floor Construction
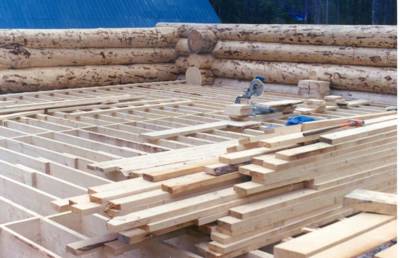
Floors are framed using 2 in. by 10 in. joists milled on site. To set a floor, one course of logs is notched every 12 inches to receive joist ends. Boxing is placed between joists at intervals to stiffen the floor and reduce twisting of the green lumber. The floor system is supported by interior posts standing on the ground or on the floor below.
Since all of the wall material is green spruce, there is significant shrinkage over time. The overall shrinkage of the walls of Vertebrae Lodge will exceed 16 inches and will continue for years. Vertical support posts are cut well short of the distance they need to span and steel pedestals and plywood shims are used to fill the gap. As the building settles and the walls shrinks, the pedestals are adjusted and shims are removed.
When the joist structure was completed, 2 inch by 6 in. solid decking was laid and finally, after the roof was completed, plywood was placed over the decking. The floors in the bedroom wing were eventually carpeted, but the floors of the common spaces have been left as painted plywood. Better finishing of the common space floors will be a future project.
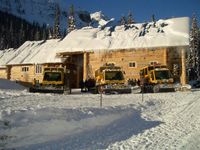

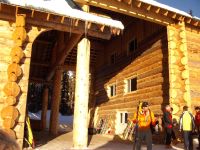



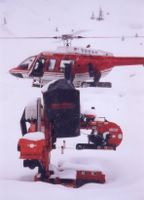
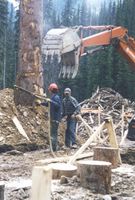

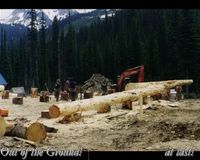
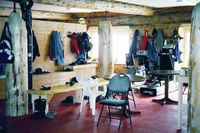
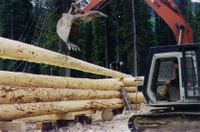
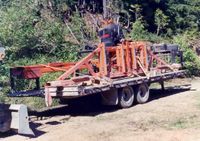
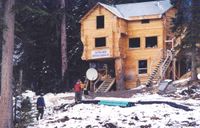
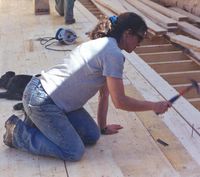

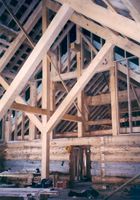
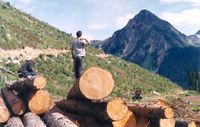
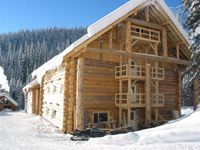
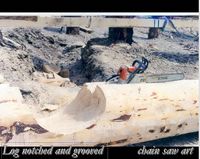
<< Home