Log Construction at Chatter Creek
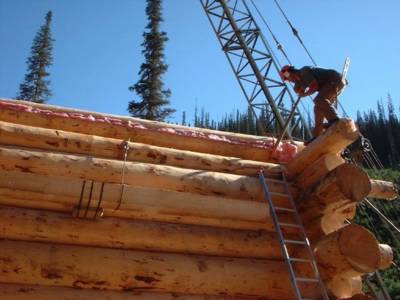
Vertebrae Lodge has six outer log walls and a single interior log wall that is common to the two rectangular wings. Logs are notched at each end to fit the adjoining walls and a V-groove is cut along their length to permit an upper log to seat firmly on the log below. The groove is stuffed with a long strip of fiberglass insulation to ensure there is no air leakage.
Logs are first rough-notched put in place using the excavator while walls are still low and then the crane as the walls become higher. Logs are then scribed around the notches and along their length. This marks the outline of the V-grove and the additional trimming needed to ensure tight joints.
Once a log is scribed, it might be taken down so that the v-groove can be cut and the notches trimmed. Alternatively, the crane will support the end of the log in a sling and a worker on the wall will turn it with a peeve, so that it can be grooved and trimmed, almost in place.
When the log is finally grooved, the notches trimmed and the groove is stuffed with insulation, the log is either lifted back onto the wall or it is turned again if it was not taken down. Once the log fits properly, the weight of the excavator is used to crush the log into place and completely seat the end-notches and the V-groove.
There are significant differences between logs that make log selection and the scribing process a challenge. The size of logs varies and logs are usually not straight. Also, all logs have a taper that can be very pronounced in large logs. In order to keep walls level, as the building rises, logs are laid end-for-end in subsequent courses. Logs are also placed in such a way that the weight of the building is used to straighten out curves and twists. Use the following link for photos of scribing notches and fitting logs.
Follow the progress of log wall construction, as the walls and floors are built
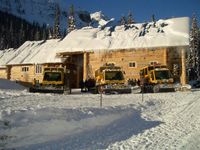

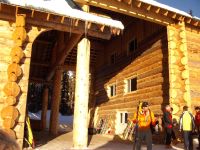



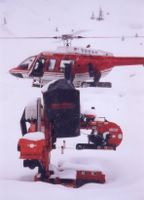
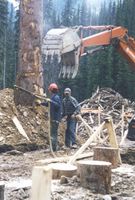

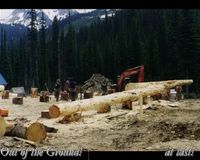
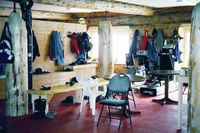
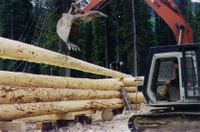
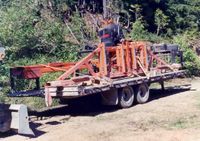
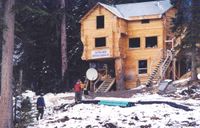
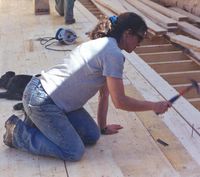

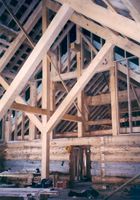
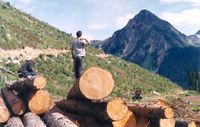
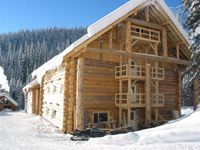
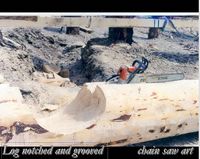
<< Home