Interior Finishing of Vertebrae Lodge
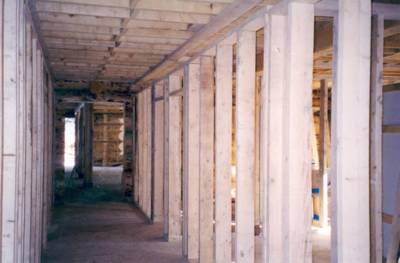
Once the roof was on, the interior framing could be attacked. Time was short and few frills were possible. To allow for the shrinkage of the exterior walls, internal walls framing stands about 16 inches short of the full wall height. The framed walls were sheeted in drywall and wide drywall strips were attached to the ceiling so as to cover the gap above the walls and to create a slot into which the framed walls could slide, as shrinkage occurred.
For the first year, the ceilings and interior gable end of the dining hall would not be paneled, leaving the vapor barrier and insulation exposed. A year later, these areas were paneled in 1 in. spruce.
Each guest bedroom was framed with a bathroom containing a quality shower stall and a toilet opposite. Vanities were hand-made for each bedroom to contain a wash basin.
Framing and finishing the kitchen was a major project. A 6-burner commercial propane stove and oven was installed, with a fully vented range hood. A walk-in fridge was brought from Golden in pieces, assembled and installed.
Racks were build for the drying room, together with a system of piped warm air for drying ski boots and gloves.
Most important, a bar was built. For more views and description , look at our Vertebrae Lodge Interior photo gallery.
In 2004, when Solitude was built, the Vertebrae Lodge bar was expanded to replace the original drying room and a new, much larger drying room was built in Solitude Lodge.
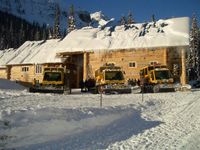

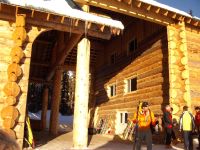



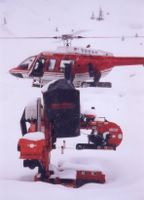
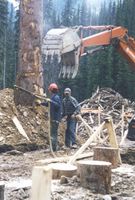

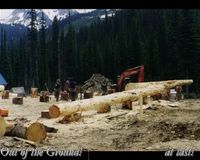
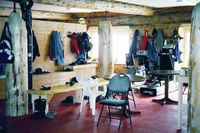
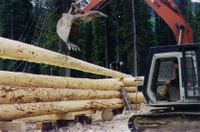
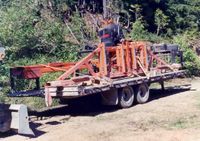
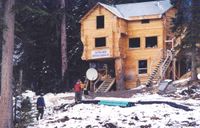
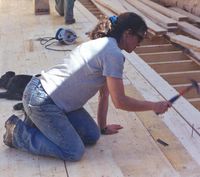

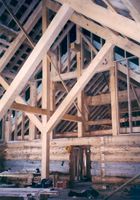
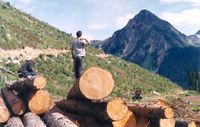
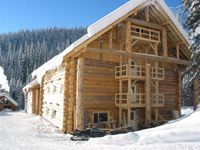
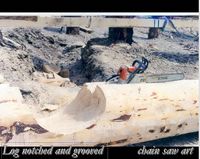
<< Home